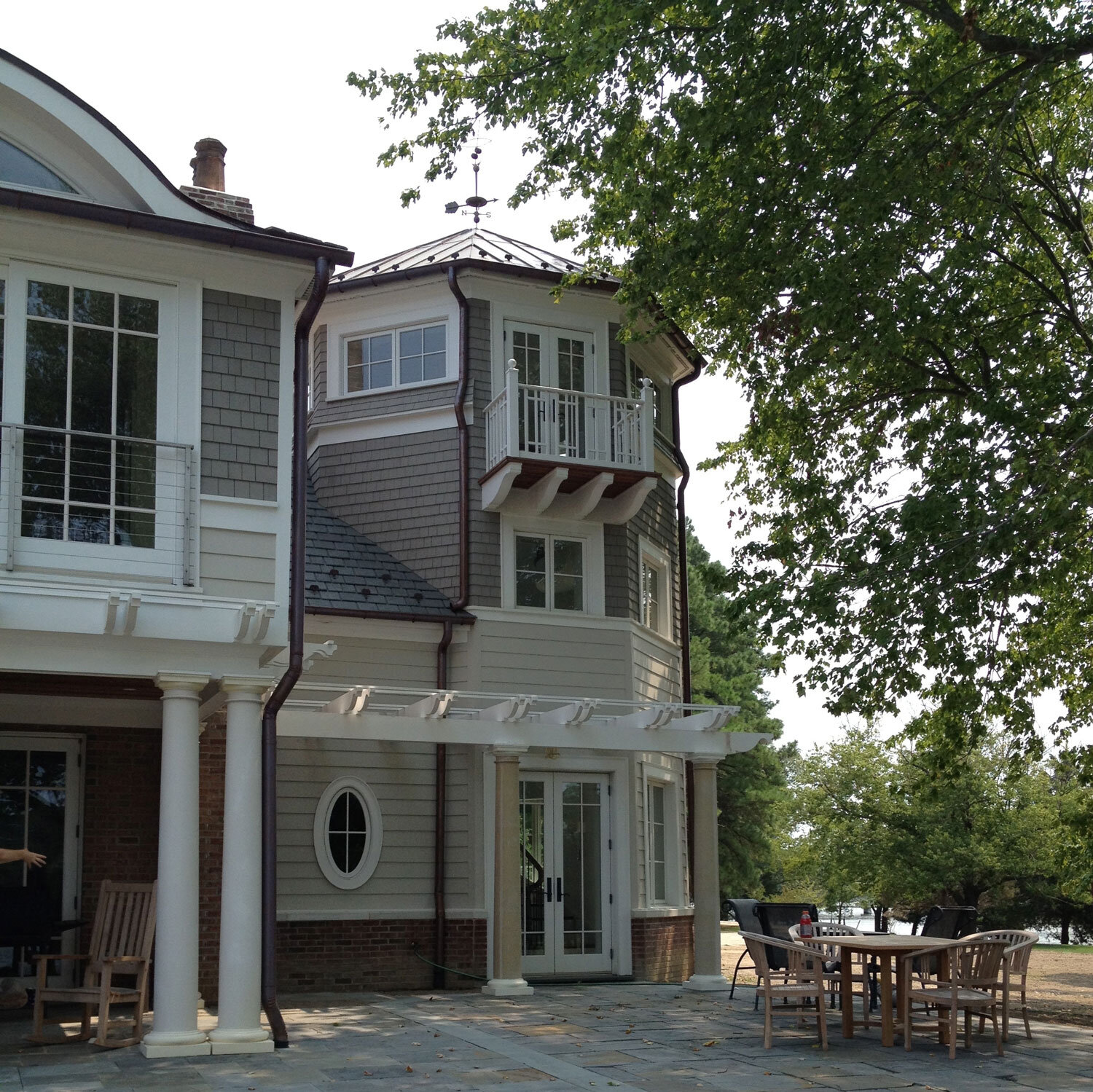RESIDENTIAL RENOVATION
Easton
This house in Easton, Maryland was originally built in the 1950s and had been recently enlarged when the current owners acquired it. The previous renovation failed to take advantage of the site’s strongest assets: the panoramic views of the water.
The owner’s stated intention for the house was to create a comfortable home for a retired couple, but the real mission was to open the house so that every room possible could face the water and the owners could enjoy the spectacular views.
The design solution included relocating the primary stair to a new tower as well opening many of the rooms to a new central vestibule that the removed stair once occupied. The new stair and tower became the focus of the addition, which figuratively anchors the house to the site and references the lighthouses on the nearby coast.
The primary rooms all open to the “back” of the house, giving every room a view to the water, the sunsets, and the historic towns of the Eastern Shore beyond.




